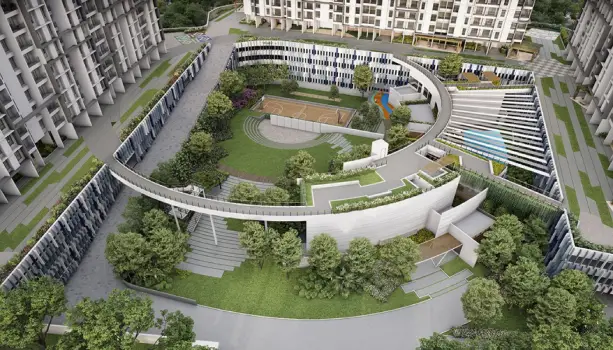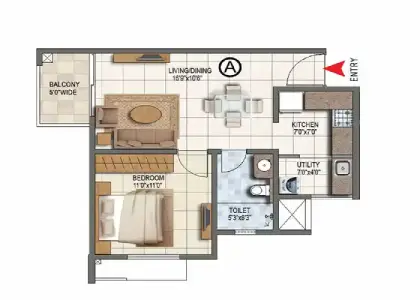Godrej Emerald

Set amidst the scenic beauty of Yeoor Hills and overlooking the Vasai Creek, Godrej Emerald offers a peaceful yet connected lifestyle on Ghodbunder Road, Thane West. Spread across 6.25 acres, this thoughtfully planned community by Godrej Properties brings together nature and convenience in perfect balance. The project includes a diverse selection of 1, 2, 3, and 4 BHK homes, each designed to feel open, airy, and full of light. Smart layouts ensure maximum usable space, while large windows invite natural ventilation and panoramic views. Ideal for families and professionals alike, it’s a space where everyday life feels elevated and effortlessly serene. Ideal for both growing families and investors eyeing Mumbai’s extended suburbs, the project offers the dual benefit of lifestyle and location. Among all Godrej Properties Thane projects, this one distinctly appeals to those seeking scenic charm paired with forward-looking infrastructure.
Project Highlights
Godrej Emerald comprises of 7 impressive towers, each with 28 floors, and offers 1,213 lavish apartments in Thane West, ranging between 489 to 1,460 sq. ft. The construction is ongoing, should be completed around June 2026. Strategically located with good access to business and social activities. Starting from 84 Lakhs, this project combines luxury with value and is a smart option for the progressive long term investor. A gated project at Mumbai suburb it is a under construction property for a comfortable living, the project is done with full RERA (P51700000120) registration and a developer with non-questionable track record, delivery is expected in 18 months.
Location

The Godrej Emerald Location in Gaimukh Gaon enjoys a prime address in Thane West, Maharashtra 400615—an area celebrated for its thriving infrastructure and increasing residential demand. The locality connects seamlessly via the Eastern Express Highway, Ghodbunder Road, and Pokhran Road, ensuring quick access to all parts of Mumbai. Proximity to Thane Railway Station, a major node on both the Central and Trans-Harbour Lines, enhances commuting convenience. Nearby commercial hubs such as Manpada and Kapurbawdi, along with industrial zones like Wagle and Kolshet, add to the region’s economic vibrancy. For air travelers, the Chhatrapati Shivaji Maharaj International Airport is easily accessible. Those exploring flats for sale in Ghodbunder Road will find this project surrounded by reputed schools, hospitals, IT parks, and lifestyle destinations—offering an ideal blend of connectivity and livability.
Master Plan

Spread over 6.25 acres, the master plan of Godrej Emerald prioritizes spatial harmony and user-centric design. Seven residential towers form the backbone of the community, each smartly positioned for privacy and landscape exposure. Together, they house 1,213 residences spread across 28 floors. Wide internal roads, organized pedestrian pathways, and clear entry/exit routes make internal circulation effortless. Open green spaces, recreational zones, and landscaped corners are woven into the layout, encouraging interaction and serenity in equal measure. Recognized as a standout among RERA-approved projects in Thane, the project successfully integrates structure with lifestyle for modern families.
Godrej Emerald Floor Plan




Every floor plan at Godrej Emerald is designed with attention to usability, balance, and comfort. Homes feature large windows, open-plan living areas, well-ventilated kitchens, and private balconies that invite natural light. Whether you’re investing in your first home or upgrading to a larger space, these configurations provide both flexibility and function. Clear distinctions between carpet, built-up, and super built-up areas ensure full transparency—essential for informed buyers. For those eyeing premium 1 BHK in Mumbai or larger residences in a vibrant neighbourhood, these layouts deliver comfort with finesse.
• 1 BHK: 489 sq. ft. to 535 sq. ft.
• 2 BHK: 620 sq. ft. to 800 sq. ft.
• 3 BHK: 860 sq. ft. to 981 sq. ft.
• 4 BHK: 1,460 sq. ft.
Godrej Emerald Price
The pricing at Godrej Emerald reflects its design integrity, brand value, and prime positioning within Thane’s high-growth belt. With competitive starting rates and unit-based flexibility, it appeals to both end-users and long-term investors. Pricing varies based on floor height, unit orientation, and features like balconies or garden views. For those monitoring Thane West property rates 2025, this project stands out as a lucrative proposition with solid capital appreciation prospects.
• 1 BHK: ₹84 Lakhs
• 2 BHK: ₹1.27 Crores
• 3 BHK: ₹1.70 Crores
• 4 BHK: ₹2.82 Crores
Amenities

Godrej Emerald is designed for those who value active, community-driven living without compromising luxury. A modern clubhouse anchors the social fabric, offering residents access to indoor games, a multipurpose hall, and event spaces. Fitness lovers will appreciate the fully equipped gymnasium, yoga decks, and sports courts that promote well-being. Outdoor amenities include walking trails, cycling tracks, and beautifully landscaped gardens. Family-friendly features such as a kids’ play zone, senior seating areas, and a swimming pool with a designated children’s section make this community inclusive across all age groups. An open-air amphitheatre enhances leisure time, while shaded lounges and meditation zones reflect the tranquil aspect of this eco-friendly housing in Mumbai—an oasis of calm in a fast-paced city.
Specifications
Flooring
Vitrified Tiles
- Toilets
- Balcony
- Kitchen
- Living/Dining
- Master Bedroom
- Other Bedroom
Ceramic Tiles
- Balcony
- Kitchen
Others
- Points: Living
- UPVC Windows
- RCC framed structure
- Modular switches
Every unit at Godrej Emerald is built to deliver structural integrity and luxury detailing. Earthquake-resistant RCC framework ensures stability, while interiors reflect modern sophistication. Premium vitrified tile flooring runs through living and dining zones, and bathrooms come fitted with anti-skid ceramic tiles for safety. Kitchens are finished with granite counters, stainless-steel sinks, and easy-to-maintain wall dado tiles. Electrical fixtures feature concealed copper wiring and branded modular switches, combining function with style. Main and internal doors are crafted from engineered wood for durability, and powder-coated aluminum windows include mosquito mesh for added comfort. High-end sanitary ware and CP fittings bring elegance to utility areas. As one of the top residential projects by Godrej, it upholds the brand’s reputation for quality execution and attention to lifestyle nuances.
Gallery

Reviews

Godrej Emerald Reviews reflect a high level of satisfaction from both residents and real estate experts, consistently praising the project for delivering on its promises—from location benefits to superior design and community-centric planning. Many highlight the project’s strategic presence in Thane West, offering unmatched proximity to major highways and business centers. The visual appeal of Yeoor Hills and the expansive layout have drawn special mention, as has the developer’s adherence to delivery timelines and construction quality. The project continues to be recommended among the best investment properties in Thane due to its blend of peaceful surroundings, practical design, and strong brand trust. It resonates with homebuyers looking for both value and lifestyle in the heart of the western suburbs.
Frequently Asked Questions
A range of 1, 2, 3, and 4 BHK apartments are available, each designed with spacious layouts and modern finishes to accommodate different lifestyle needs.
Explore Godrej Tiara